










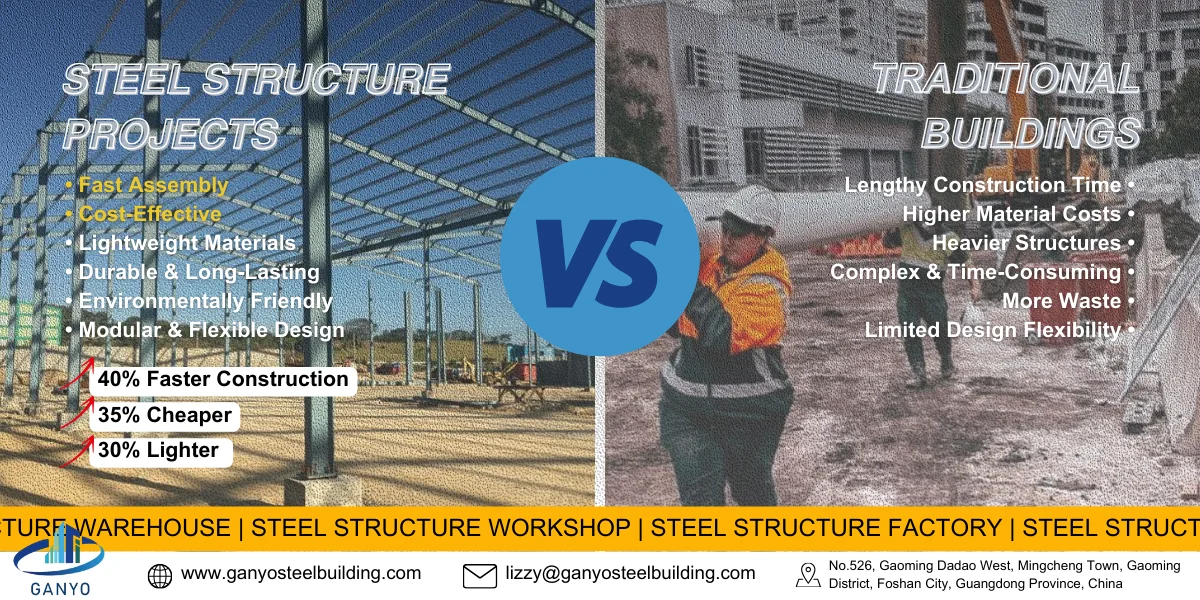
Model NO. | Metal Building Prefab Office Building | After-sales Service | Full Drawing, Install Guide or Training |
Member | Steel Column | Warranty | 30-50 Years Service Life |
Carbon Structural Steel | Q355 | Type | H-Section Steel |
Application | Steel Workshop, Steel Structure Platform, Steel Fabricated House, Structural Roofing, Frame Part, Steel Walkway and Floor, Steel Structure Bridge, Steel Workshop, Warehouse, Department, Steel Hangars | Standard | ASTM |
Trademark | Carbon Structural Steel, Ganyo | ||
Forming | Hot-Rolled Steel | ||
Material | Steel Structure | ||
Structure Frame | Portal Frame | Software We Used | Auto CAD, Pkpm, Tekla |
Steel Code | Q355 & Q235 | H Steel Type | Hot Rolled H-Beam or Welded H Beam |
Wind Loading | 80km/H-120km/H, or as Client′s Requirement | Snow Loading | as Per Customer′s Requirements |
Seismic Grade | 7 Grade | Connection Method | Bolts Connection |
Cladding Materials | Single Corrugated Steel Sheet, Sandwich Panels | Structure Surface Treatment | Any Color Painting or Hot Galvanize |
Origin | Foshan, China | Specification | Customized Size |
Production Capacity | 2000 Tons Per Month | Residential Wall Structure | Sandwich Panels |
Connection Form | Bolt Connection | Customized | Customized |
Type of Steel For Building Structure | H Beam Steel | HS Code | 9406000090 or 7308900000 |


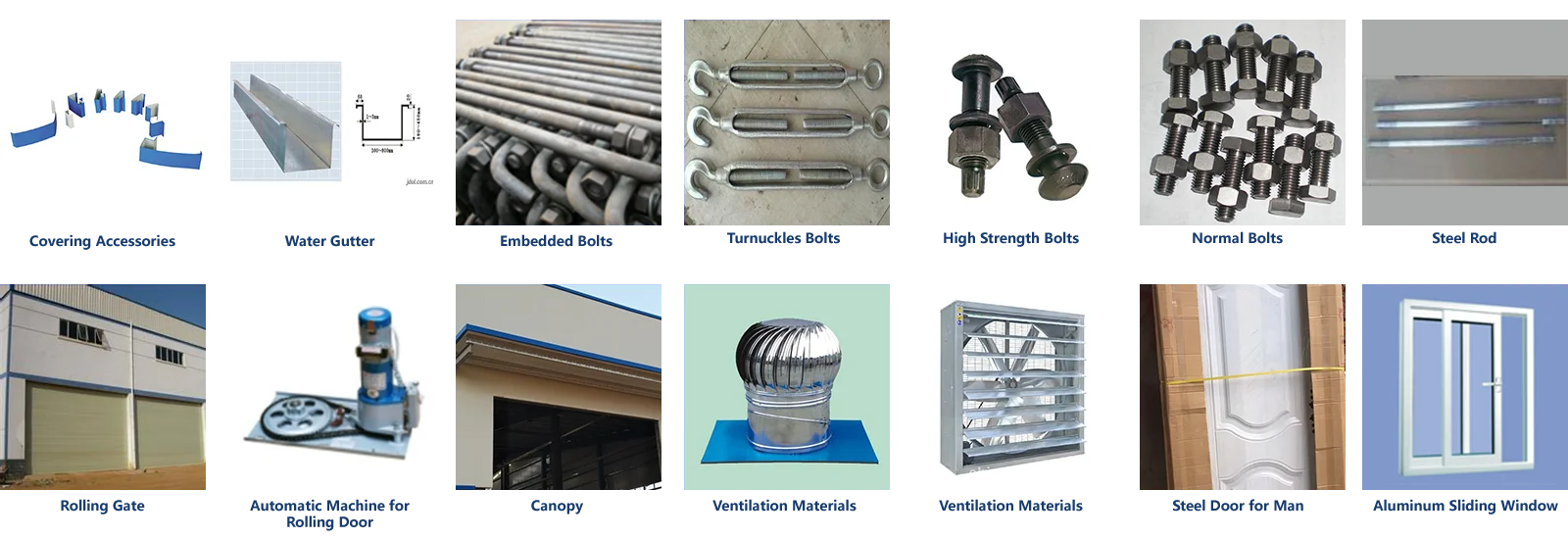
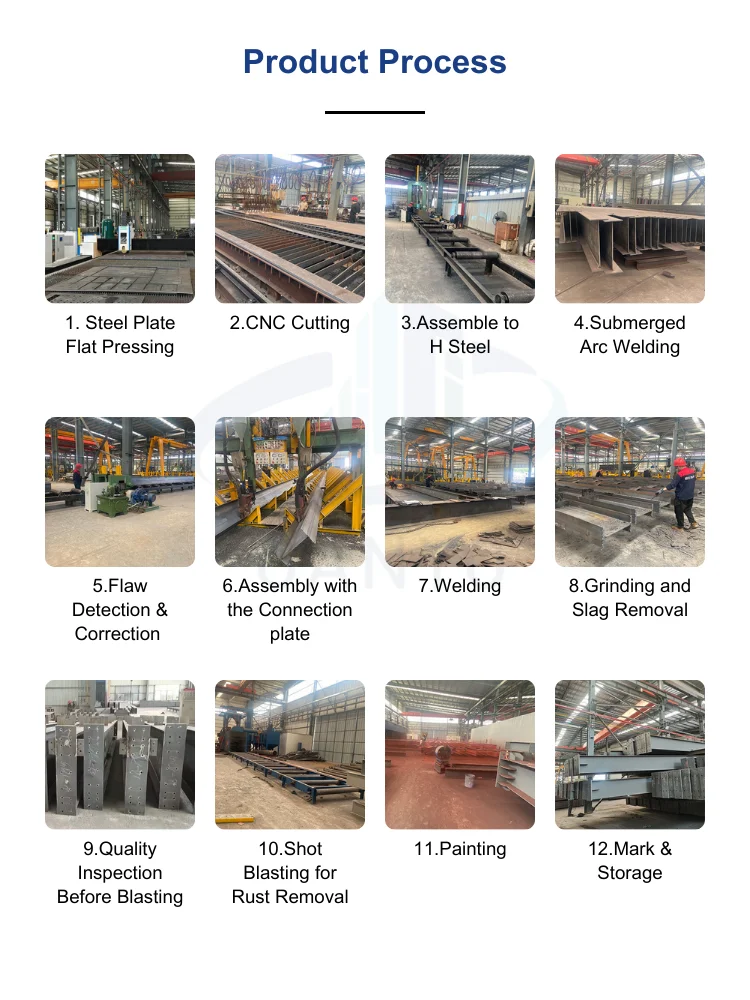

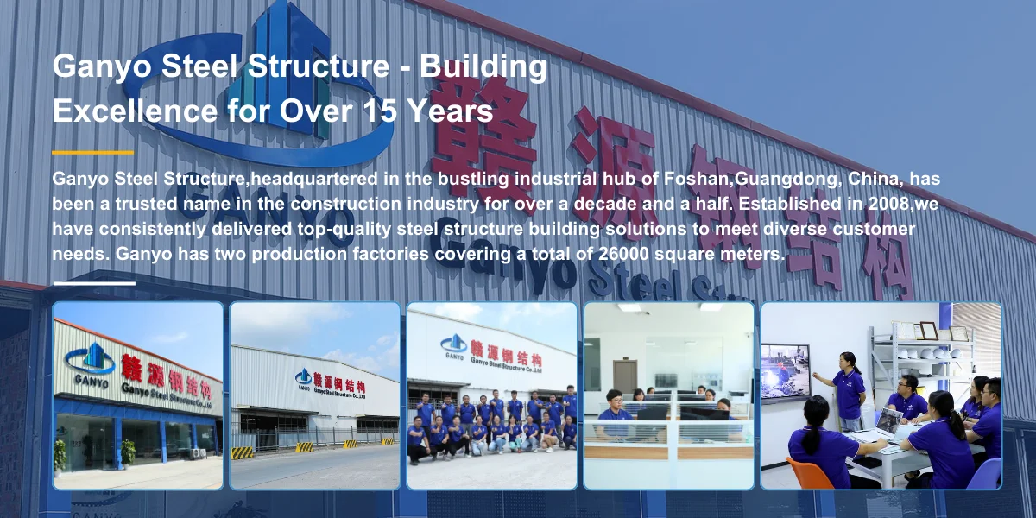
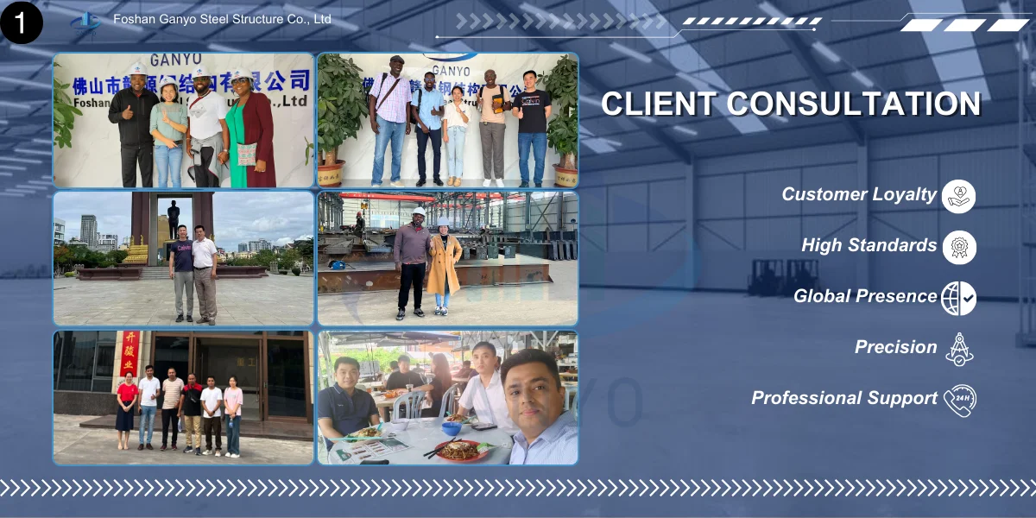
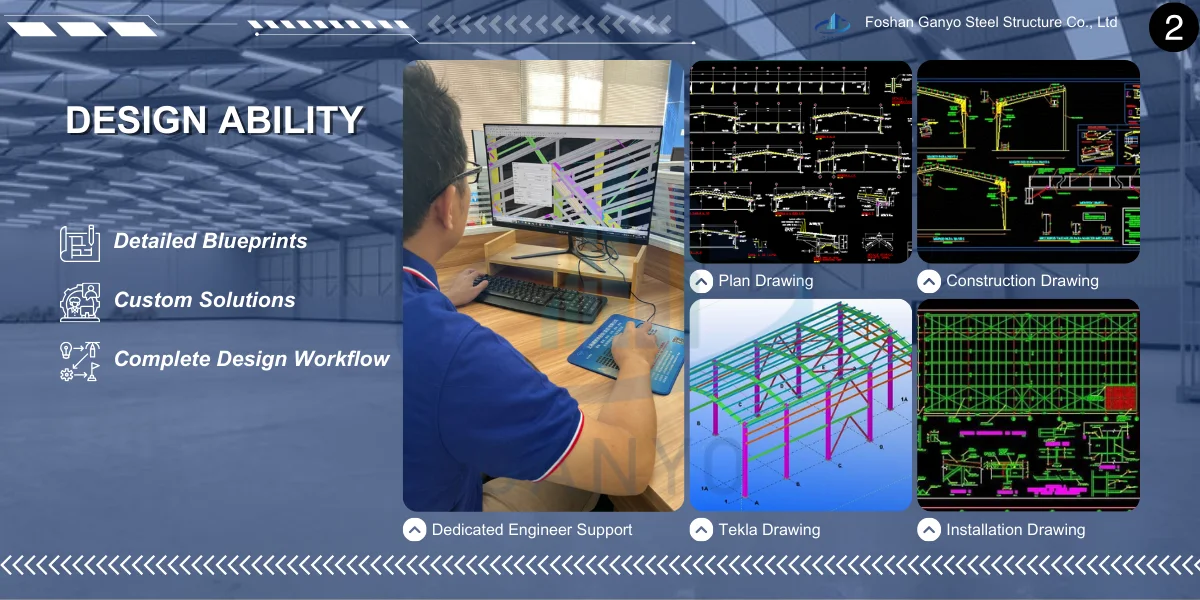
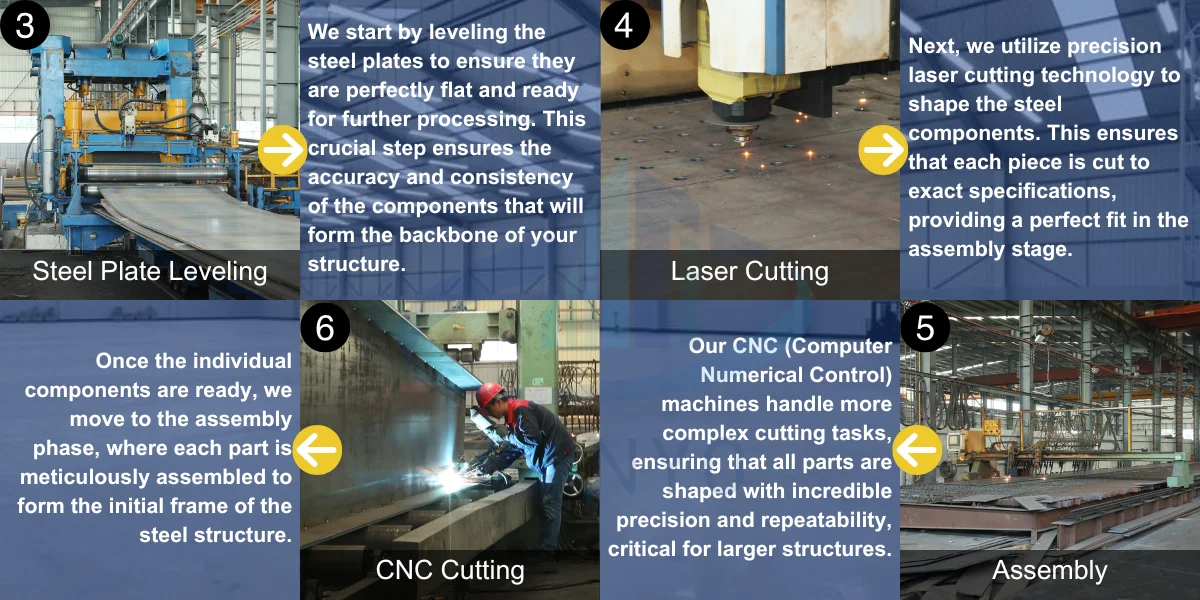
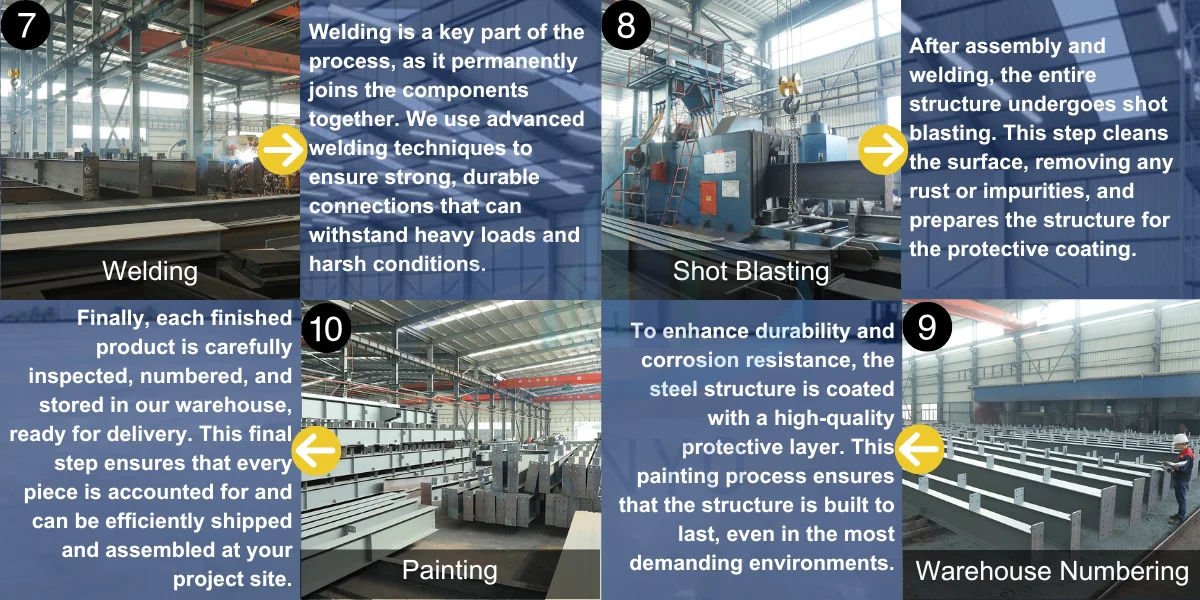
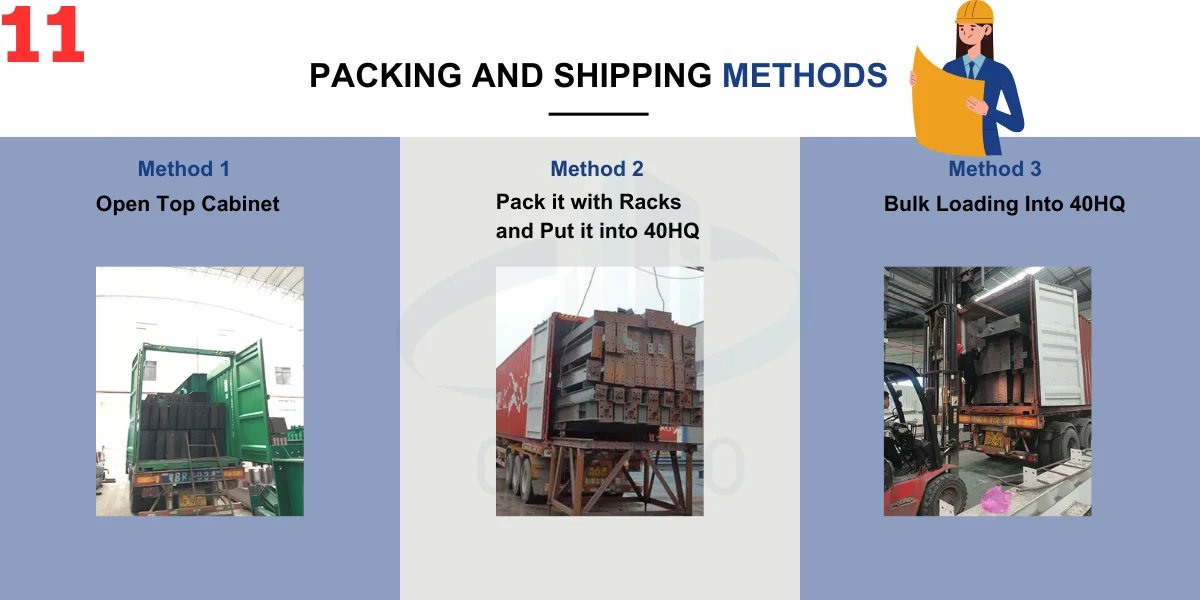
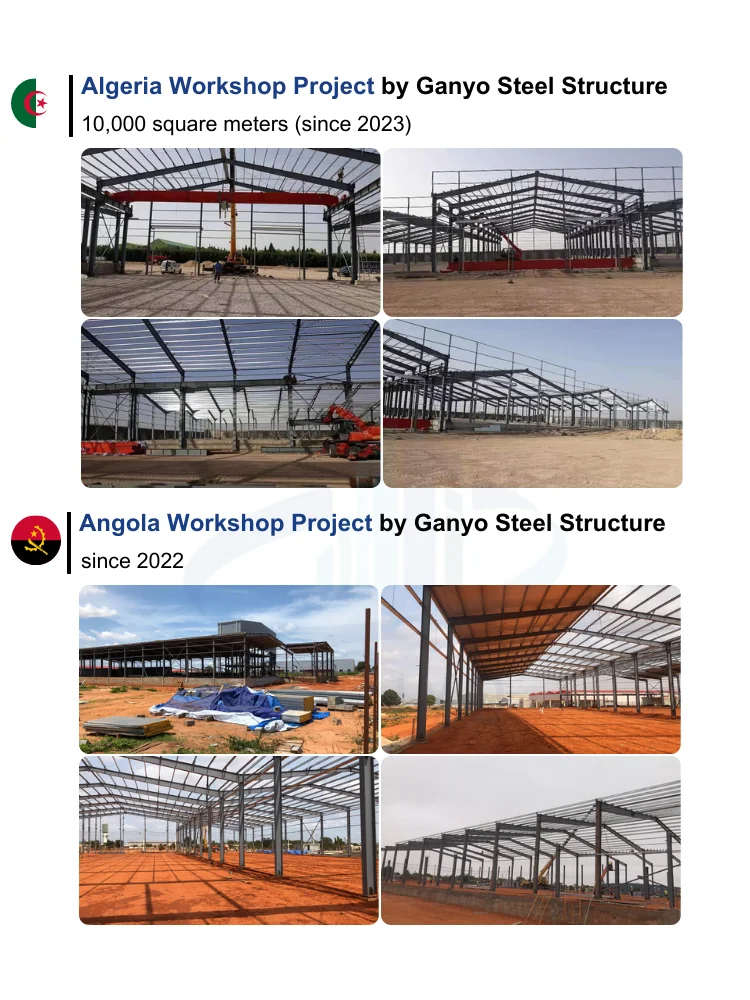
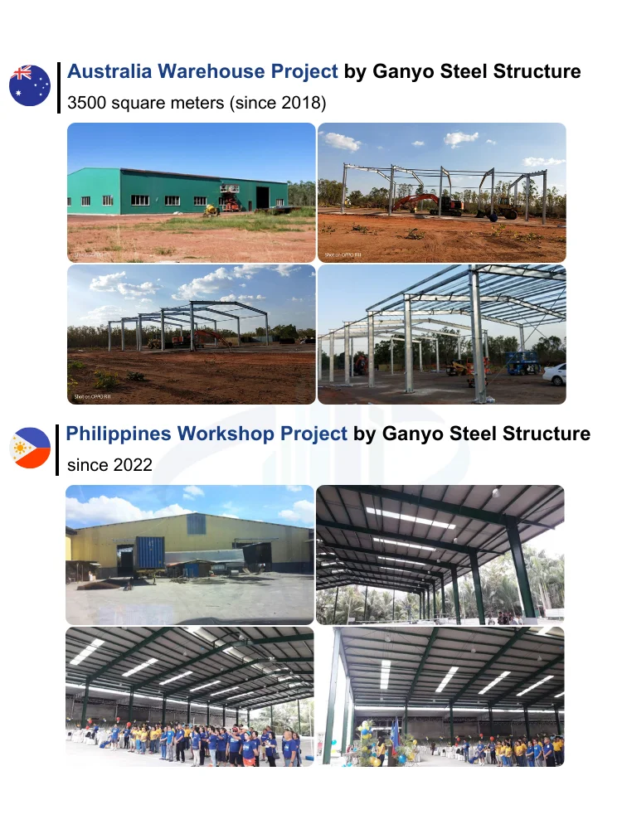
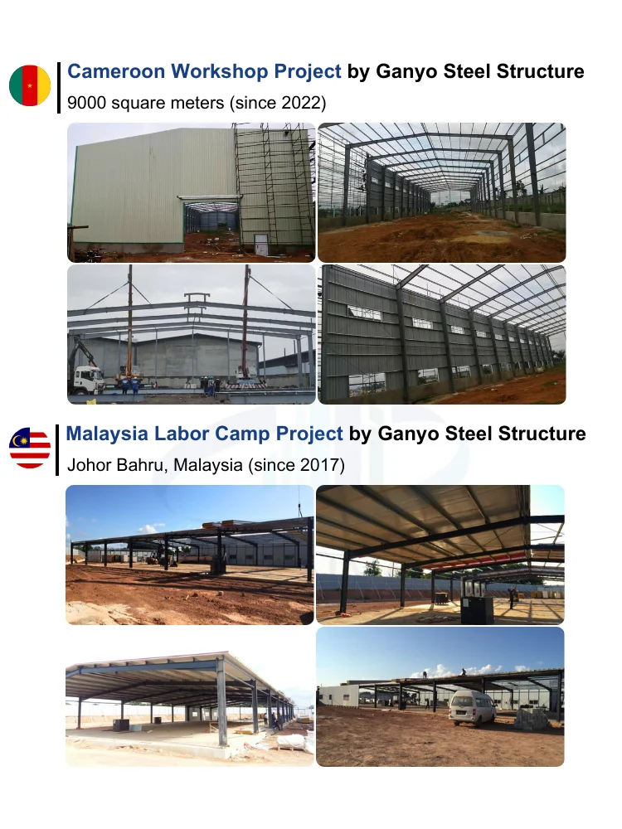
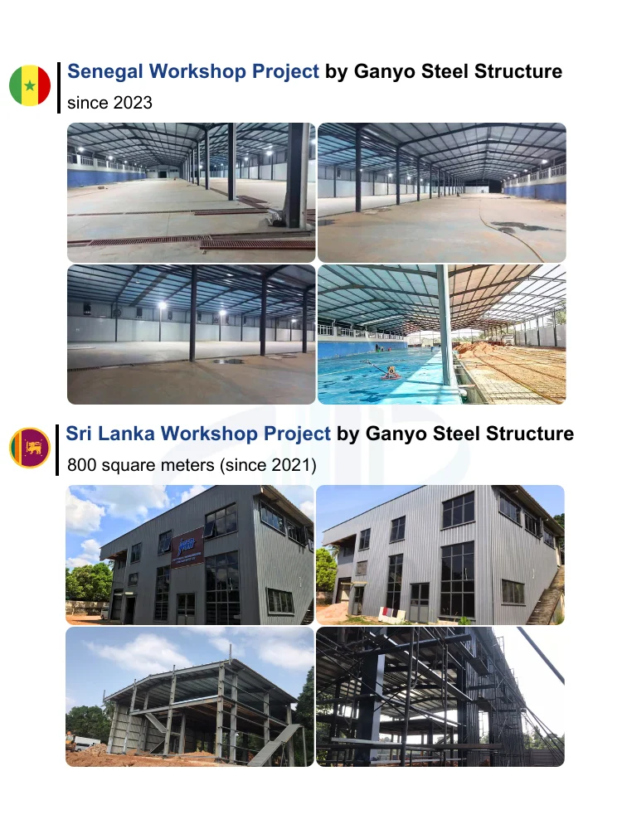
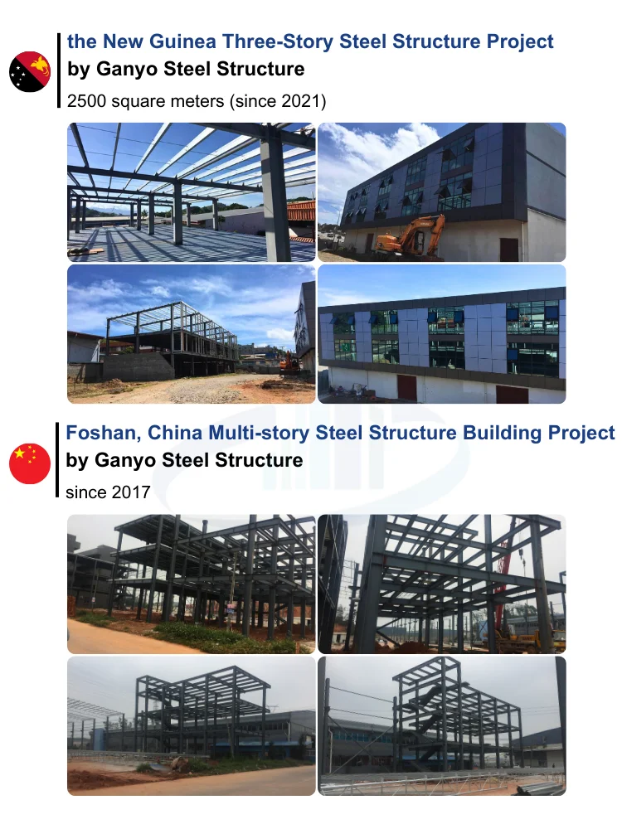
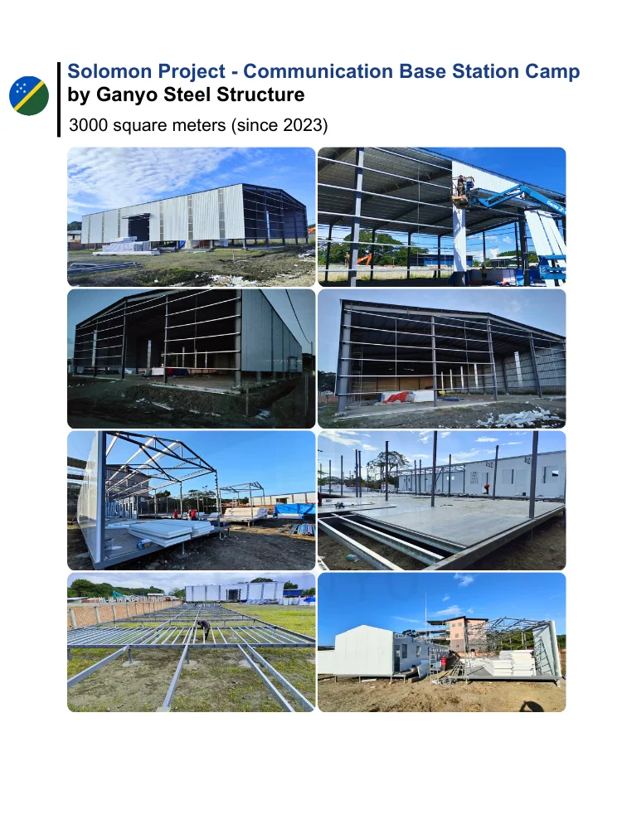
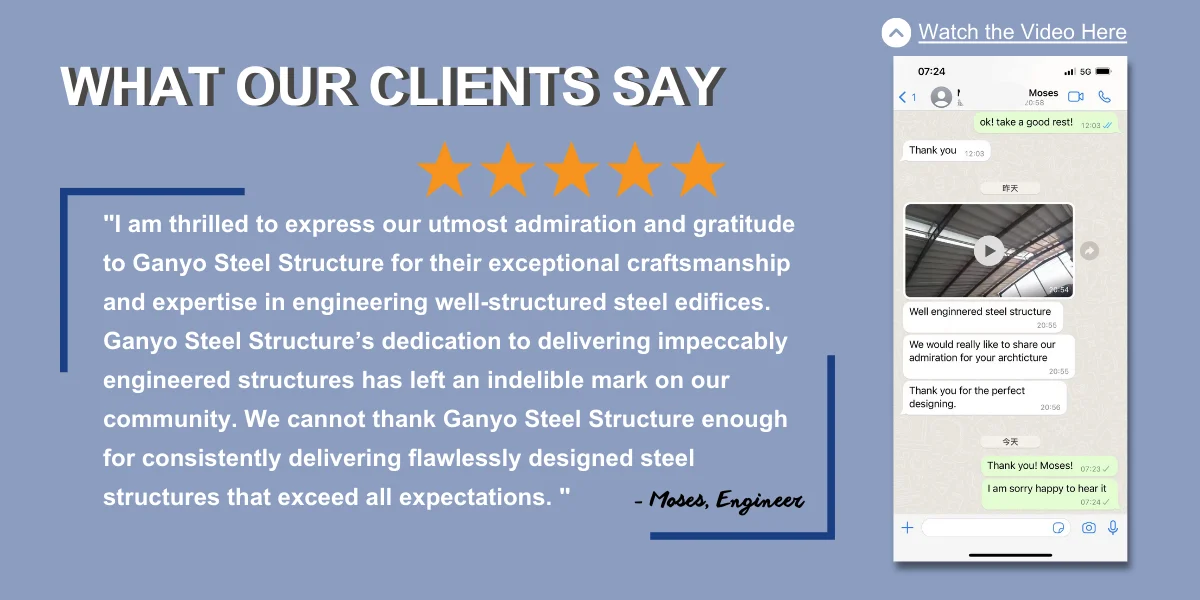
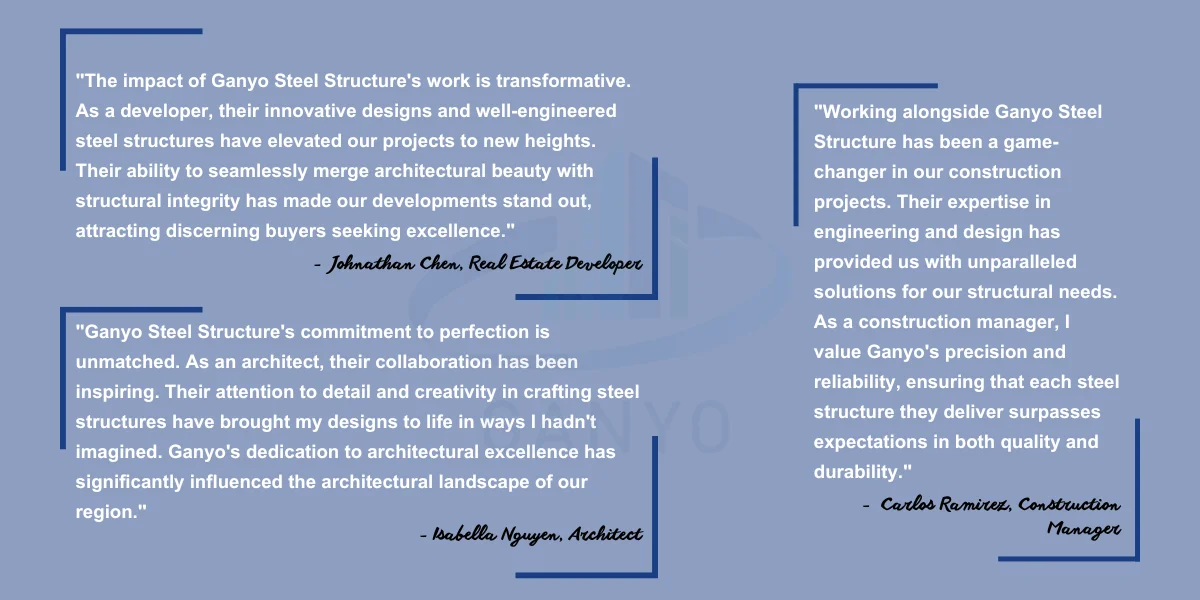

Transaksi Anda di Cooig.com dilindungi dengan enkripsi SSL yang ketat dan protokol keamanan data PCI DSS.

Dapatkan pengembalian dana jika pesanan Anda tidak terkirim, hilang atau bermasalah.
