















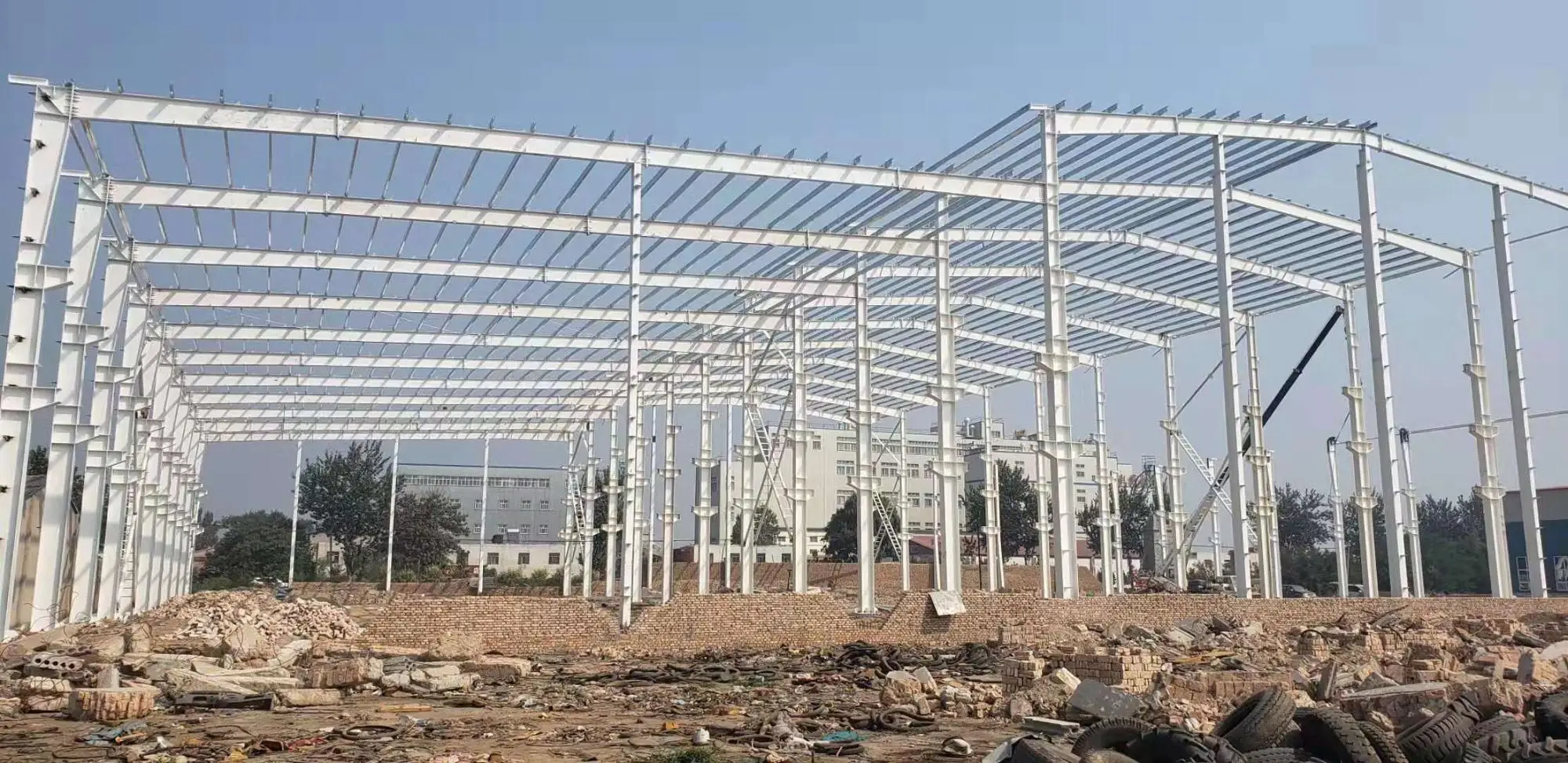
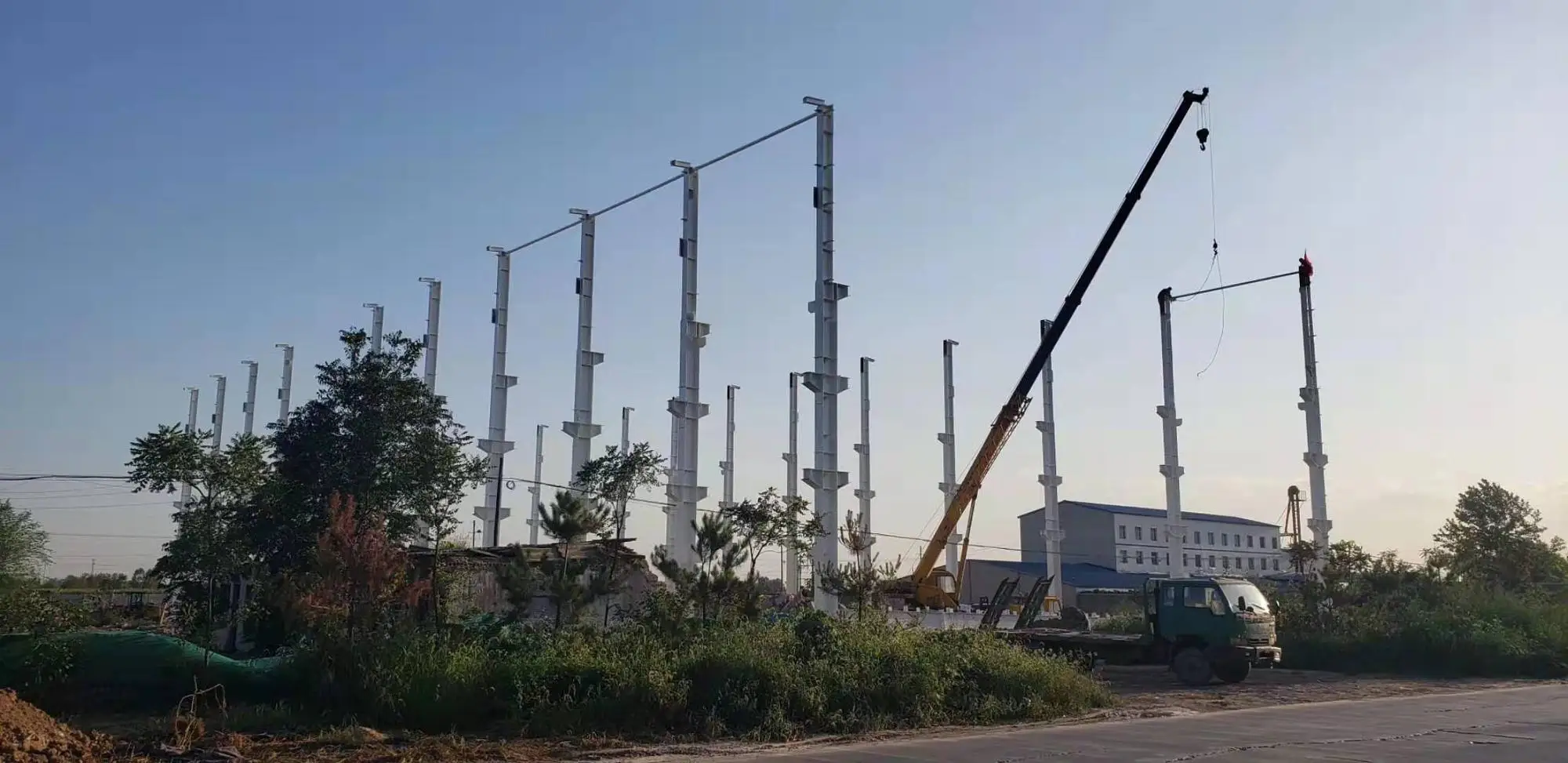
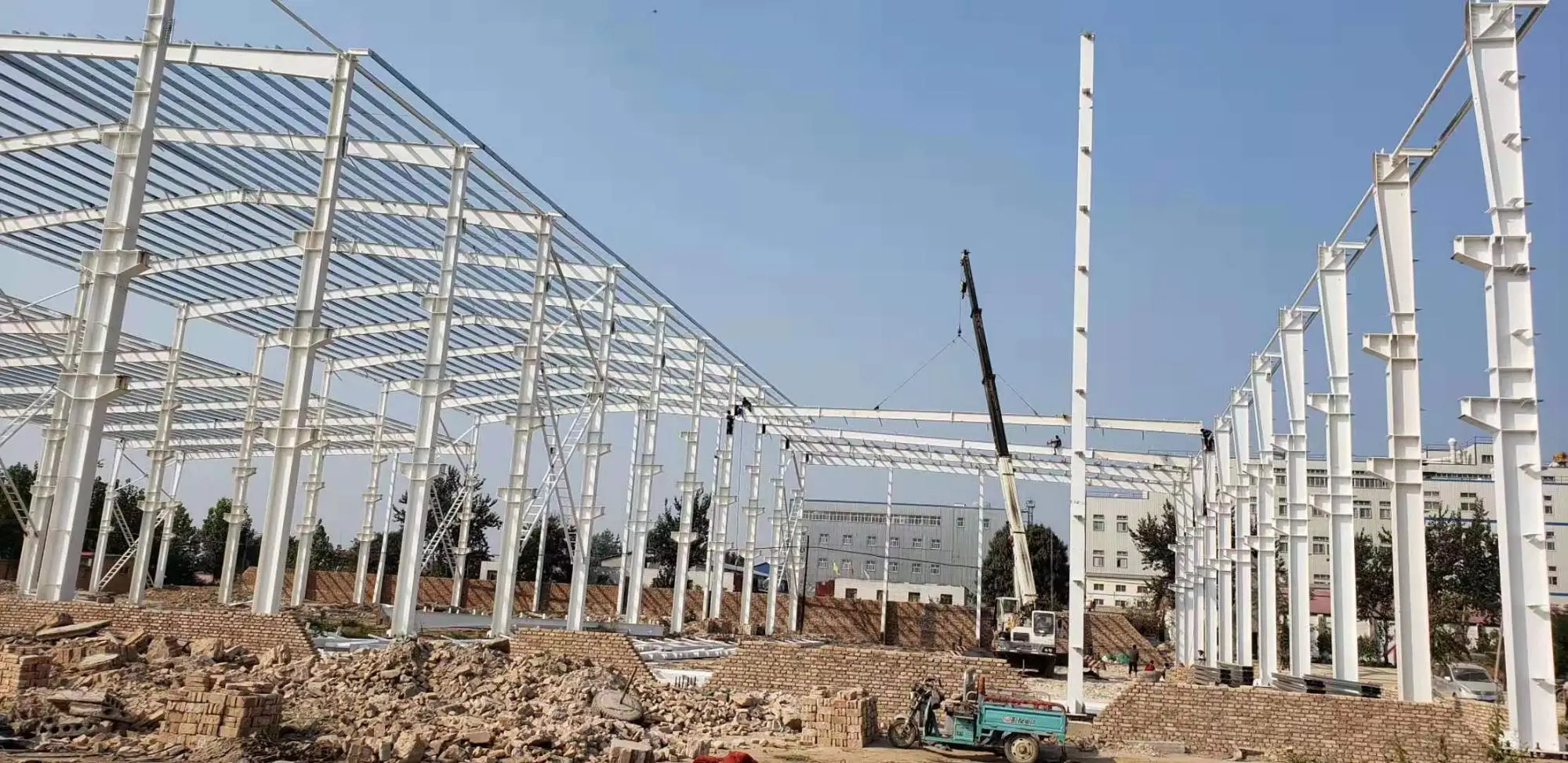
Prefabricated warehouse building
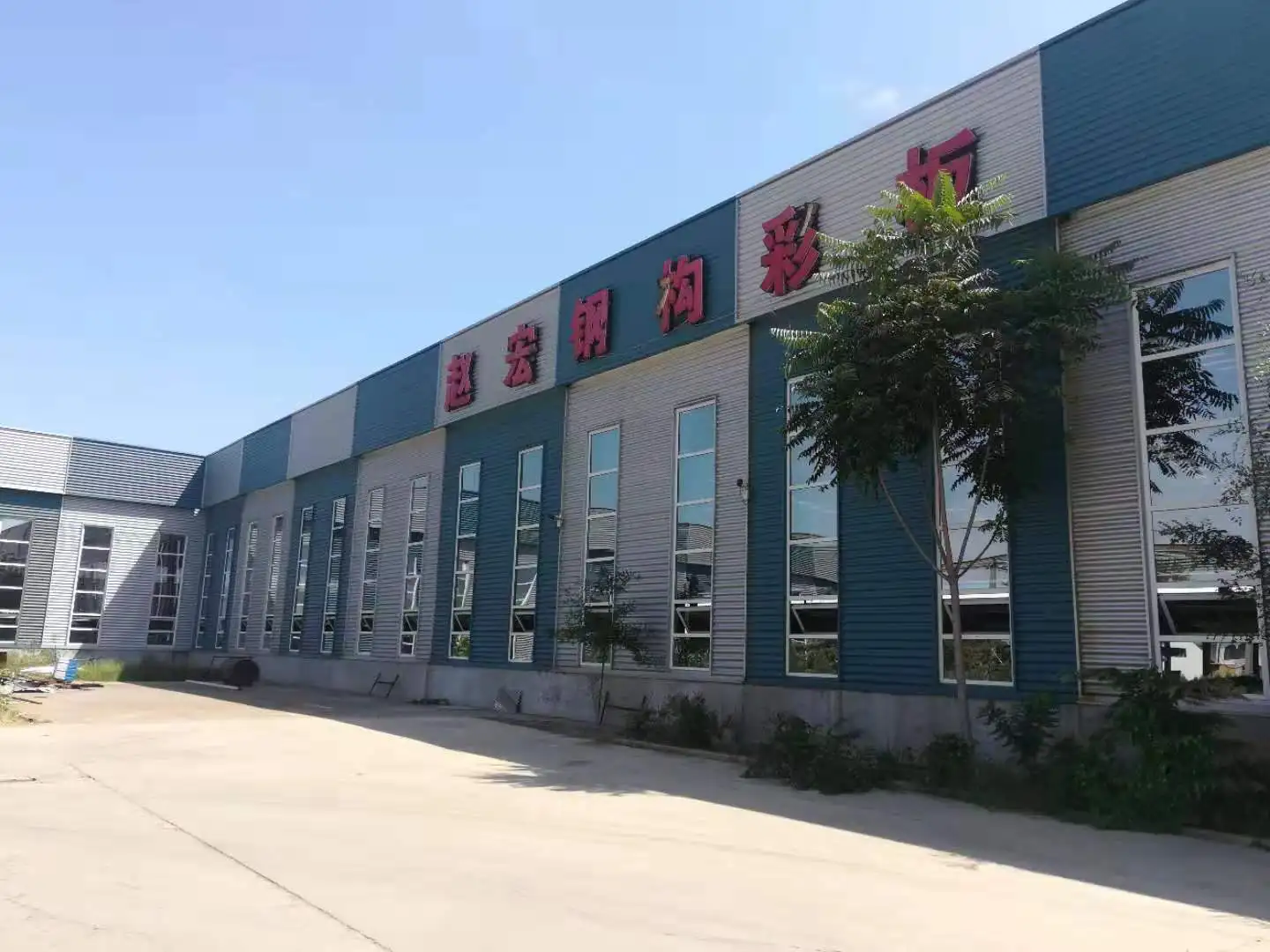
Specifications: | |
1) Main Steel: | Q345, Q235, Q345B, Q235B etc. |
2) Column & Beam: | Welded or Hot rolled H-section |
3) Connection method of steel structure: | welding connection or bolt connection |
4) Wall & Roof: | EPS, Rockwool, PU sandwich, corrugated steel sheet |
5) Door: | Rolled up door or Sliding door |
6) Window: | Plastic steel or Aluminum alloy window |
7) Surface: | Hot dip galvanized or painted |
8) Crane: | 5MT, 10MT, 15MT and more |
Drawings & Quotation: | |
1) Customized design is welcomed. | |
2) In order to give you an exactly quotation and drawings, please let us know length, width, eave height and local weather. We will quote for you promptly. | |
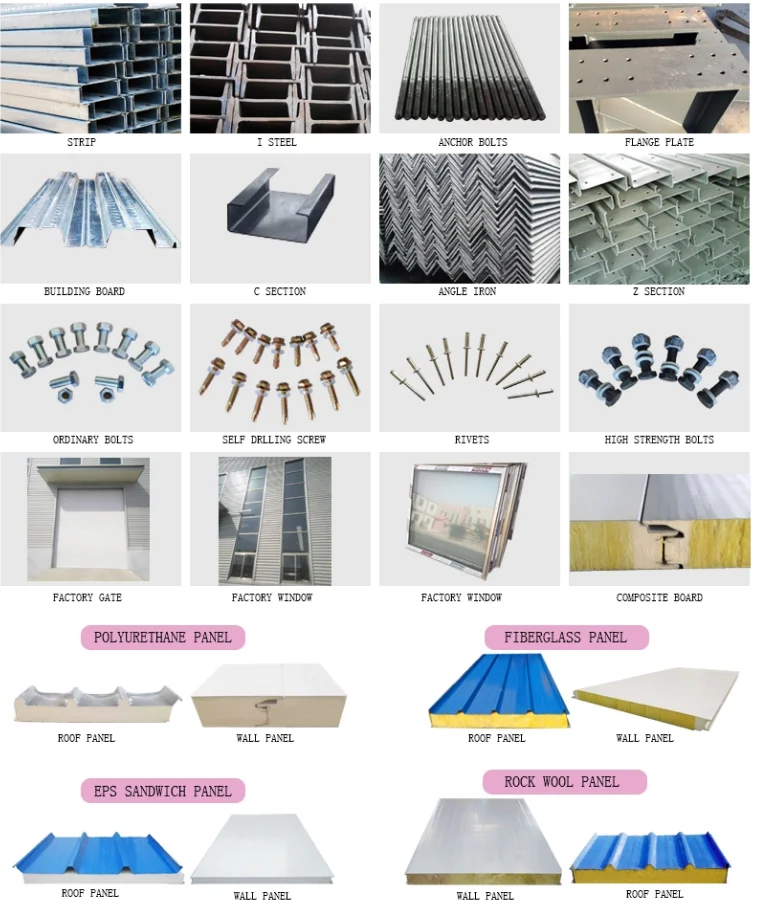



Basic Design Requirements: design Load: (very important)
1. Snow load:
2. Wind load:
3. Seismic magnitude:
4. Middle Column allowed or not:
5. Project location:
6. Length (side wall, m):
7. Width (end wall, m):
8. Wall Height (eave, m):
9. Mezzanine or not? And usage:
Building Purpose: we will recommend the best design for the purpose of the building
A. Warehouse/Storage
B. Factory
C. Agriculture Barn
D. Retail Store
E. Repair/Mechanic Shop
F. Office Space
G. Medical Warehouse
H. Animal Farm (please confirm what kind of animal)
Items | Specification | |
Main Steel Frame | Column | Q235, Q345 Welded H Section Steel |
Beam | Q235, Q345 Welded H Section Steel | |
Secondary Frame | Purlin | Q235 C and Z purlin |
Knee brace | Q235 Angle Steel | |
Tie Rod | Q235 Circular Steel Pipe | |
Brace | Q235 Round Bar | |
Vertical and Horizontal Support | Q235 Angle Steel, Round Bar or Steel Pipe | |
Maintenance system | Roof Panel | EPS Sandwich Panel / Glass Fiber Sandwich Panel / |
Wall Panel | Sandwich Panel / Corrugated Steel Sheet | |
Accessories | Window | Aluminiumn Alloy Window / PVC Window / Sandwich Panel Window |
Door | Sliding Sandwich Panel Door / Rolling Metal Door / Personal Door | |
Rainspout | PVC | |
Live load on Roof | In 120kg/Sqm (Color steel panel surrounded) | |
Wind Resistance Grade | 12 Grades | |
Earthquake-resistance | 8 Grades | |
Structure Usage | Up to 50 years | |
Temperature | Suitable temperature.-50°C~+50°C | |
Certification | CE, SGS, ISO9001:2008, ISO14001:2004 | |
Finishing Options | Vast array of colors and textures available | |
Paint Options | Alkyd paiting, two primary painting, two finish painting | |
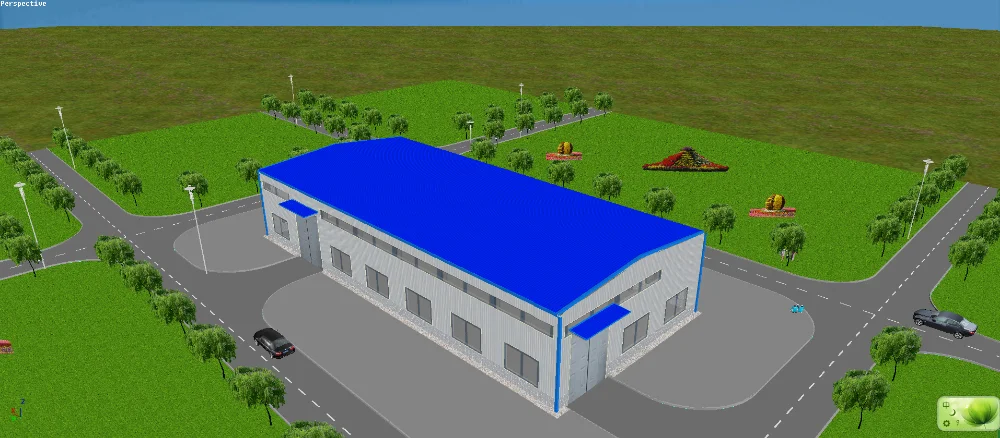


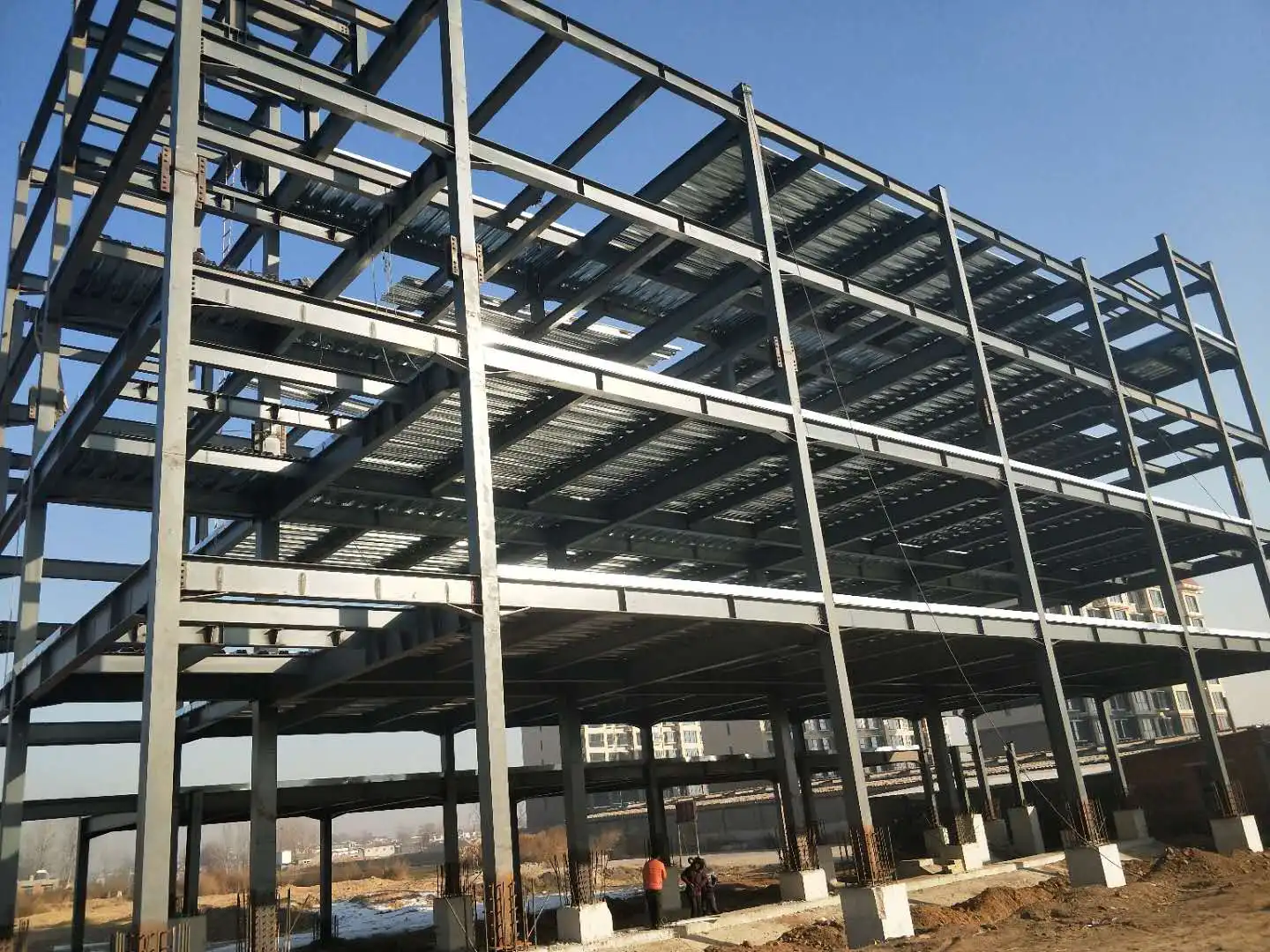


Transaksi Anda di Cooig.com dilindungi dengan enkripsi SSL yang ketat dan protokol keamanan data PCI DSS.

Dapatkan pengembalian dana jika pesanan Anda tidak terkirim, hilang atau bermasalah.