













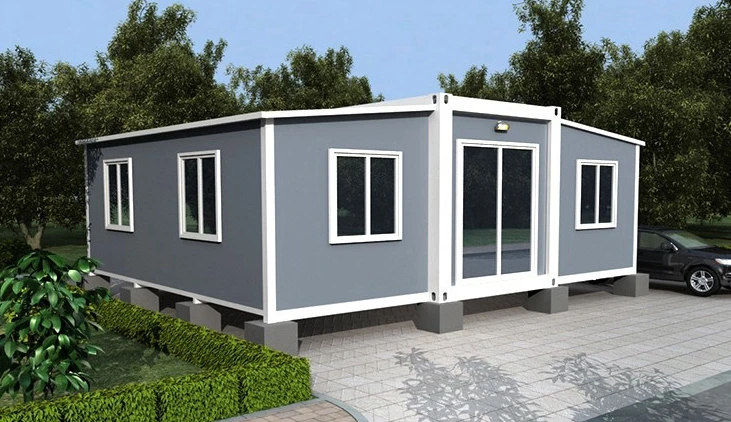
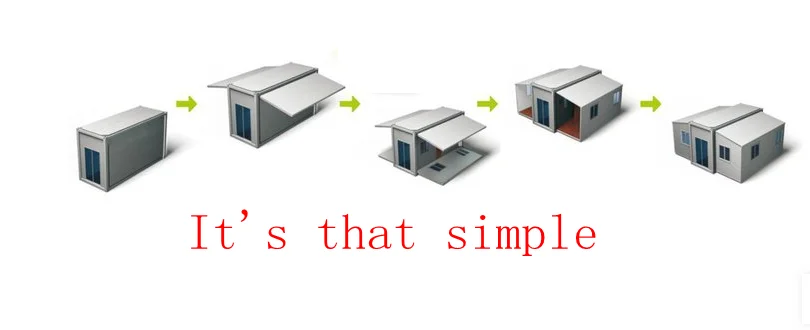
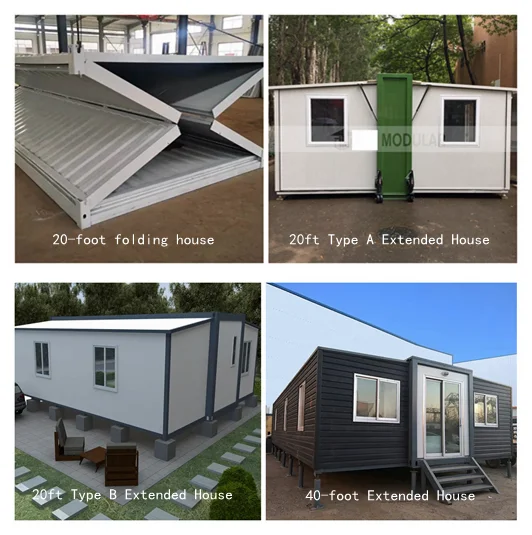
|
Name
|
Specifications
(unfolded dimension, mm) |
Configuration
|
Remarks
|
|
20-foot folding house
|
Length 5800 * width 2460 * height 2510
|
1.Layout: None;
2.Wallboard: gray white, double-sided 0.25mm galvanized steel plate, 70mm glass wool insulation board in the middle; 3.Floor: PVC floor; 4.Doors and windows: steel doors, plastic steel windows; 5.Circuit: switch, socket, LED light. |
Weight 1.2 tons;
One 40HQ accommodates 10 houses. |
|
20ft Type A Extension House
|
Length 5900 * width 4660 * top height 2480 * side height 2260
|
1. Layout: None;
2. Wallboard: gray white, double-sided 0.3mm galvanized steel plate, 50mmEPS insulation board in the middle; 3. Floor: PVC floor; 4. Doors and windows: steel doors and plastic steel windows; 5. Circuit: switch, socket, LED lamp. |
Weight 1.7 tons;
One 40HQ accommodates 6 houses. |
|
20ft Type B Extended House
|
Length 5900 * width 6360 * top height 2480 * side height 2260
|
1. Layout: 2 rooms and 1 hall;
2. Wallboard: gray white, double-sided 0.3mm galvanized steel plate, 50mmEPS insulation board in the middle; 3. Floor: PVC floor; 4. Toilet: mirror, wash basin, toilet, shower; 5. Doors and windows: steel doors and plastic steel windows; 6.Circuit: switch, socket, LED light. |
Weight 2.5 tons;
One 40HQ accommodates 2 houses. |
|
40-foot Extended House
|
Length 11800 * width 6360 * top height 2480 * side height 2260
|
1. Layout: 4 rooms and 1 hall;
2. Wallboard: gray white, double-sided 0.3mm galvanized steel plate, 50mmEPS insulation board in the middle; 3. Floor: PVC floor; 4. Toilet: mirror, wash basin, toilet, shower; 5. Doors and windows: steel doors and plastic steel windows; 6. Circuit: switch, socket, LED lamp. |
Weight 5.5 tons;
One 40HQ accommodates 1 house. |
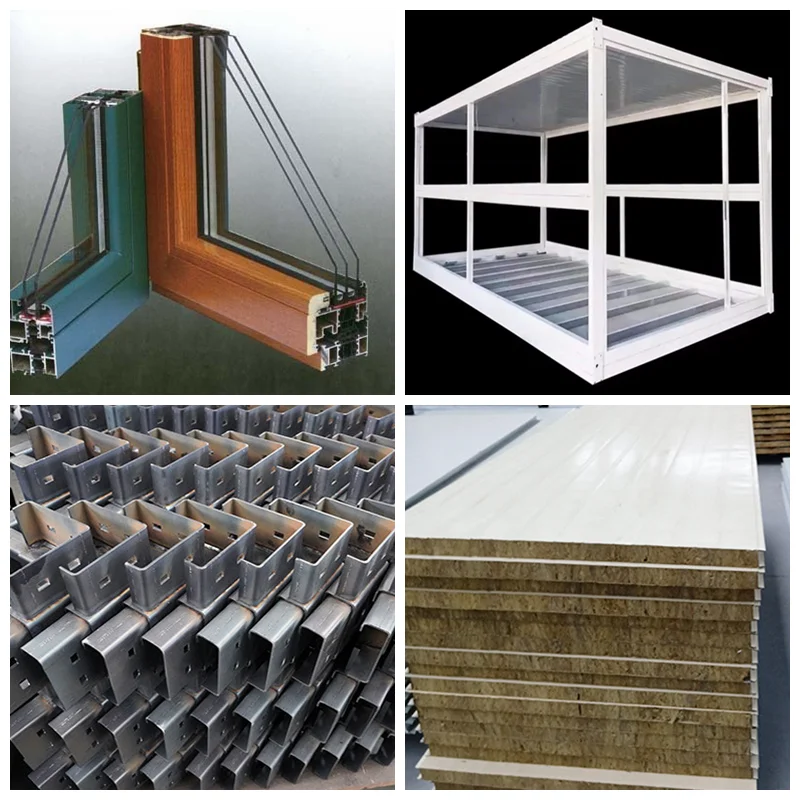
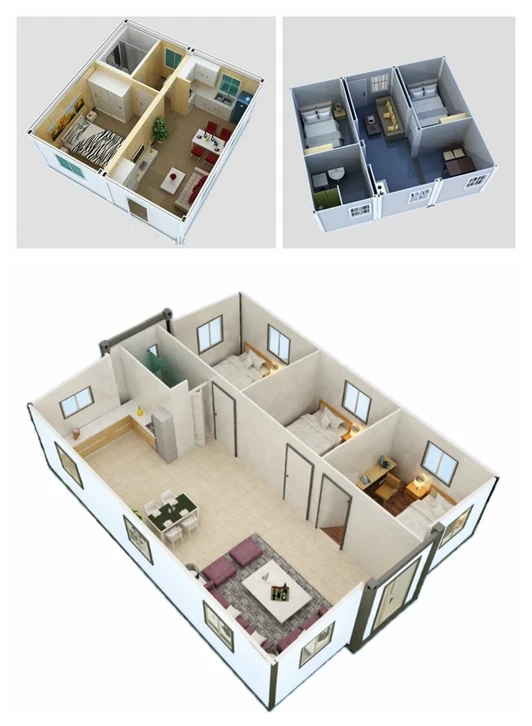
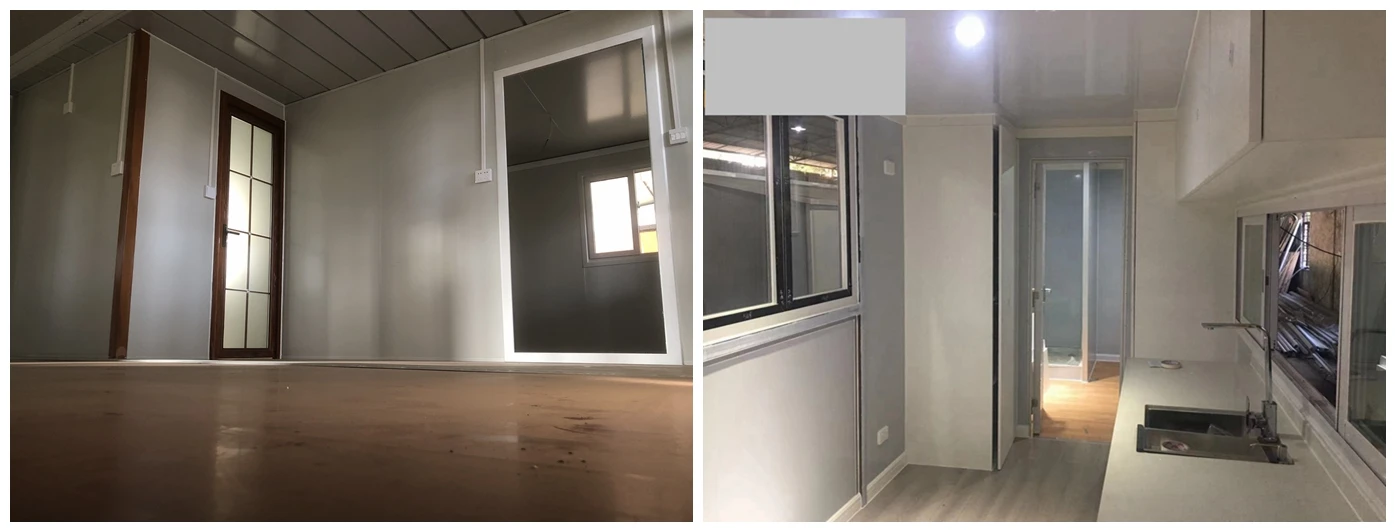
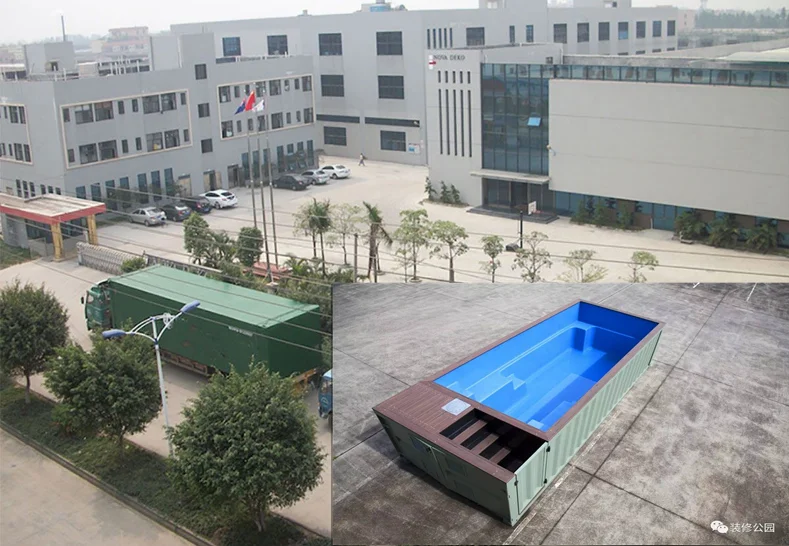

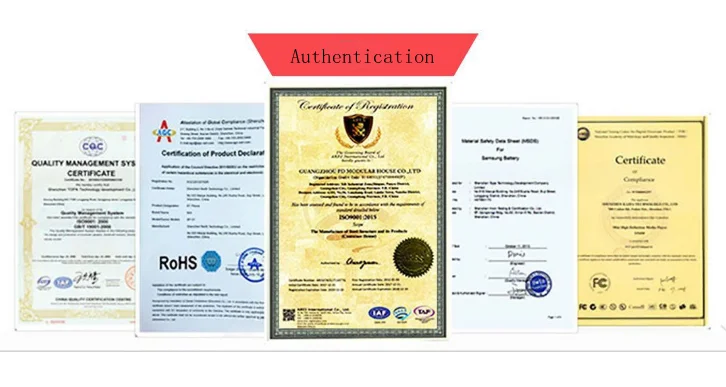


Pesanan tiba sebelum jadwal, atau dapatkan kompensasi 10% dari harga pesanan jika pengiriman telat.

Transaksi Anda di Cooig.com dilindungi dengan enkripsi SSL yang ketat dan protokol keamanan data PCI DSS.

Dapatkan pengembalian dana jika pesanan Anda tidak terkirim, hilang atau bermasalah.